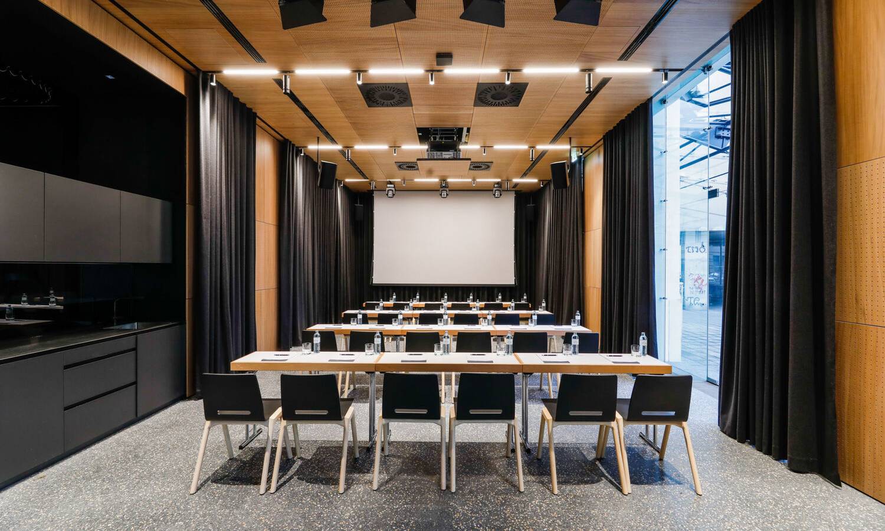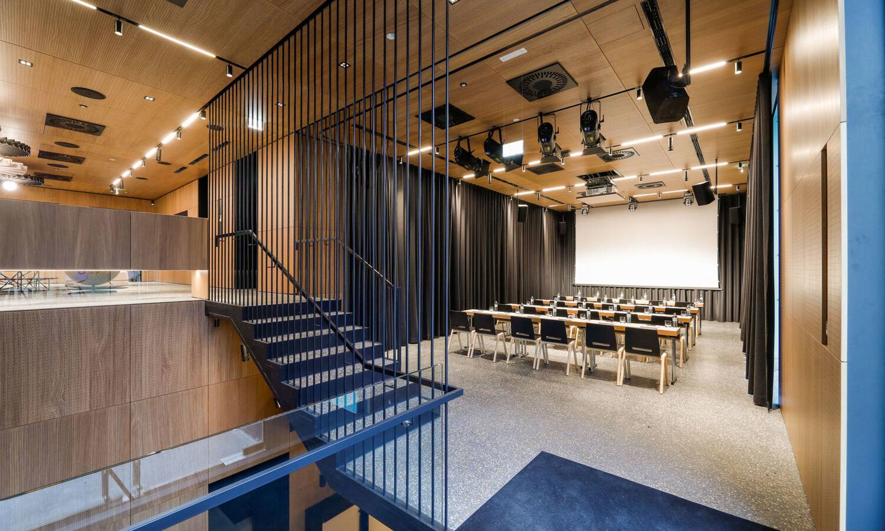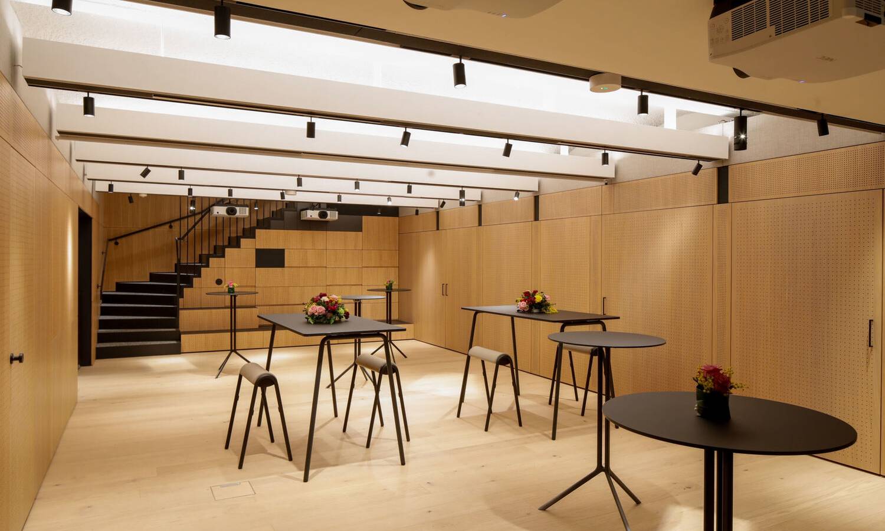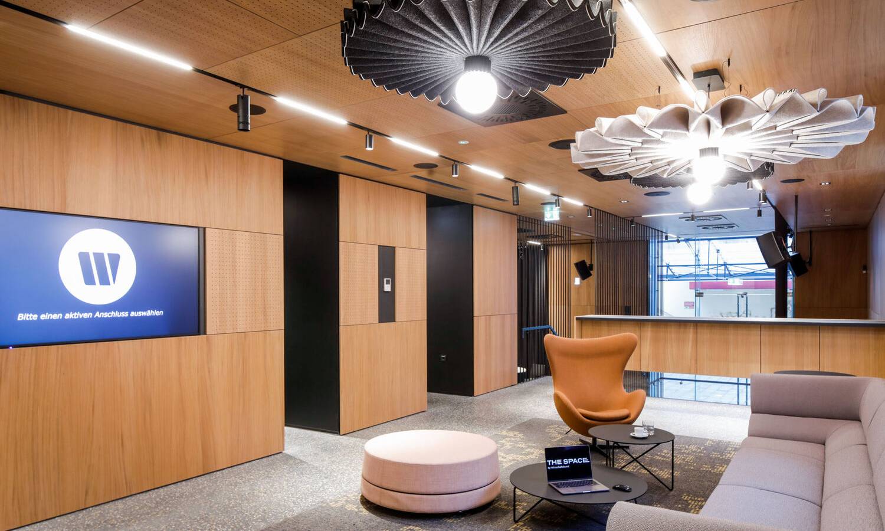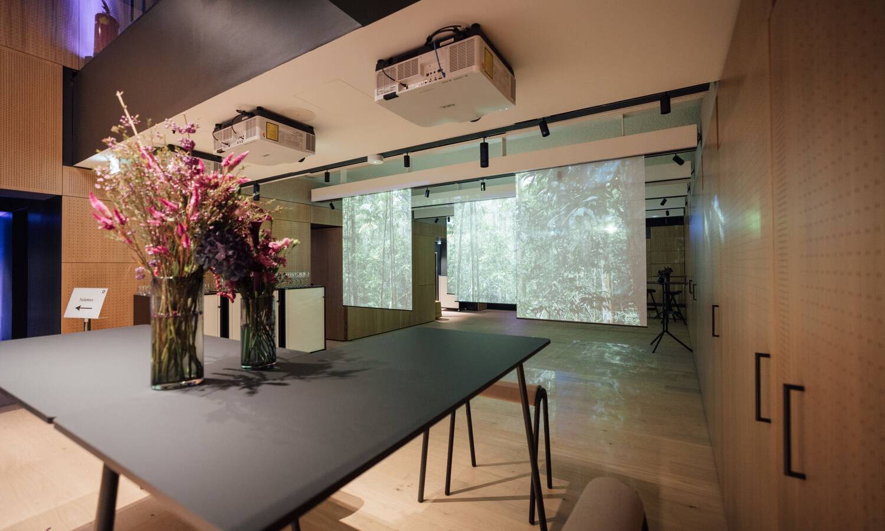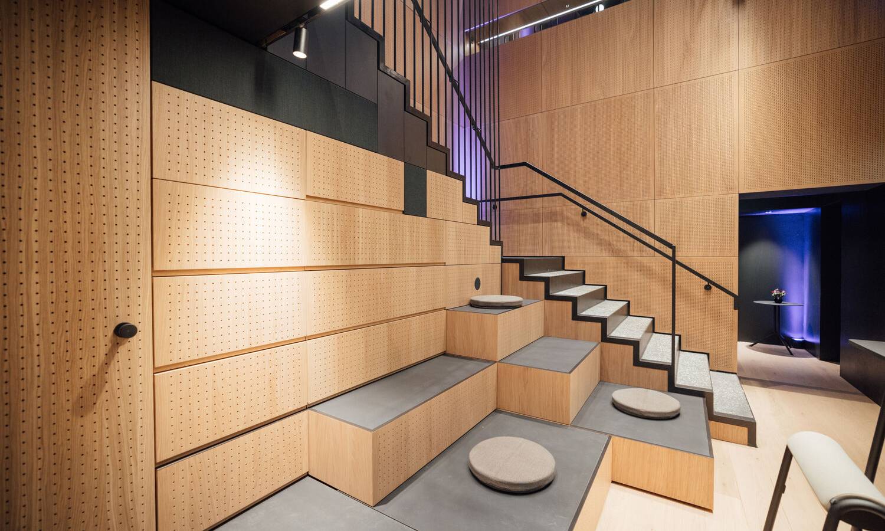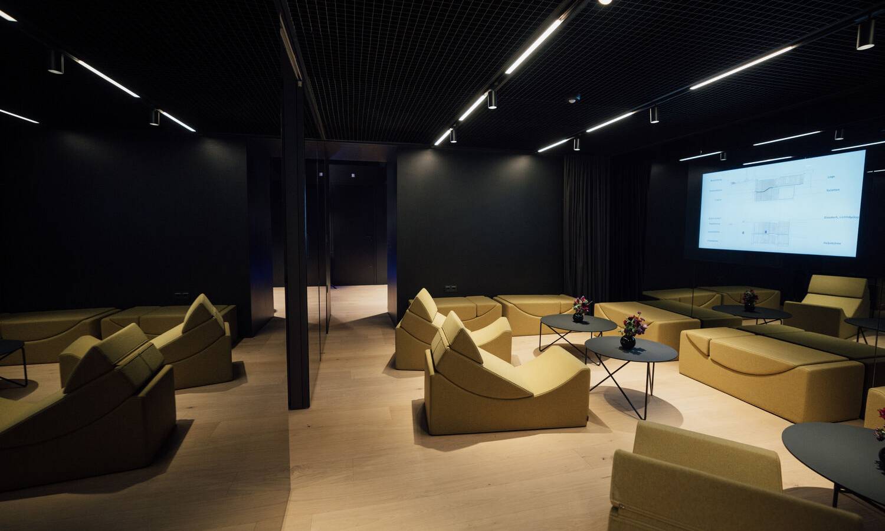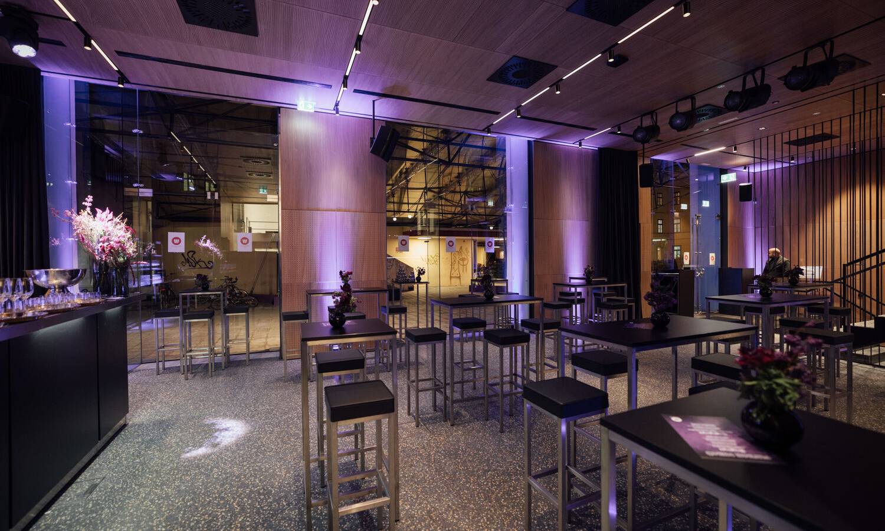Send request
Add to location basket
Request up to 10 locations in one step
You can inquire about multiple venues simultaneously by adding them to the venue basket (heart symbol). Then click on "My Venue Basket." There, all the venues you have selected will be listed below the inquiry form.
| Conference room | Exhibition space | |||||||
|---|---|---|---|---|---|---|---|---|
| Lounge Space | - | - | - | - | - | 60 | 73 m2 | |
| Event Space | 56 | 20 | 20 | 40 | 40 | 56 | 67 m2 | |
| Sound Space | 56 | 20 | 20 | 40 | 40 | 60 | 74 m2 |
Information Conference Rooms
- Wifi
- Air conditioning
- Rooms can be darkened
- Accessibility
- Sound System
- Presentation Equipment
Airport: 20 km
Train station: 2.3 km
Public transport: 200 m
Location
Central location near Karlsplatz and TU Vienna
Description
The previous Forum Mozartplatz in 1040 Vienna was transformed into a new jewel on the Viennese event market last year. On approx. 150 m2, technology at the most modern level and a feeling of space that is unparalleled were newly developed. The location is openly designed and distributed over 2.5 levels. This individual layout and room heights of up to 4 meters allow event concepts to be completely rethought. A spacious catering kitchen, 2 mobile bars, and an event kitchen also offer all culinary possibilities.
Train station: 2.3 km
Public transport: 200 m
Location
Central location near Karlsplatz and TU Vienna
Description
The previous Forum Mozartplatz in 1040 Vienna was transformed into a new jewel on the Viennese event market last year. On approx. 150 m2, technology at the most modern level and a feeling of space that is unparalleled were newly developed. The location is openly designed and distributed over 2.5 levels. This individual layout and room heights of up to 4 meters allow event concepts to be completely rethought. A spacious catering kitchen, 2 mobile bars, and an event kitchen also offer all culinary possibilities.
Type of event
- seminar / conference
- company event
- congress / fair
- christmas party
- gala dinner
- in & outdoor / team building
- hybrid events
Style
- modern / stylish

